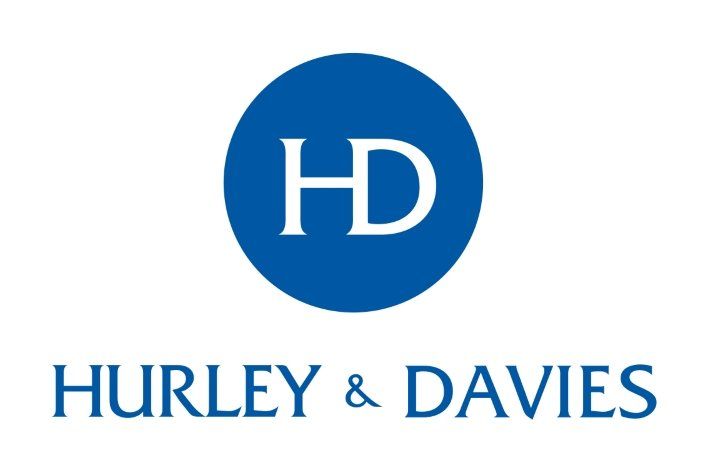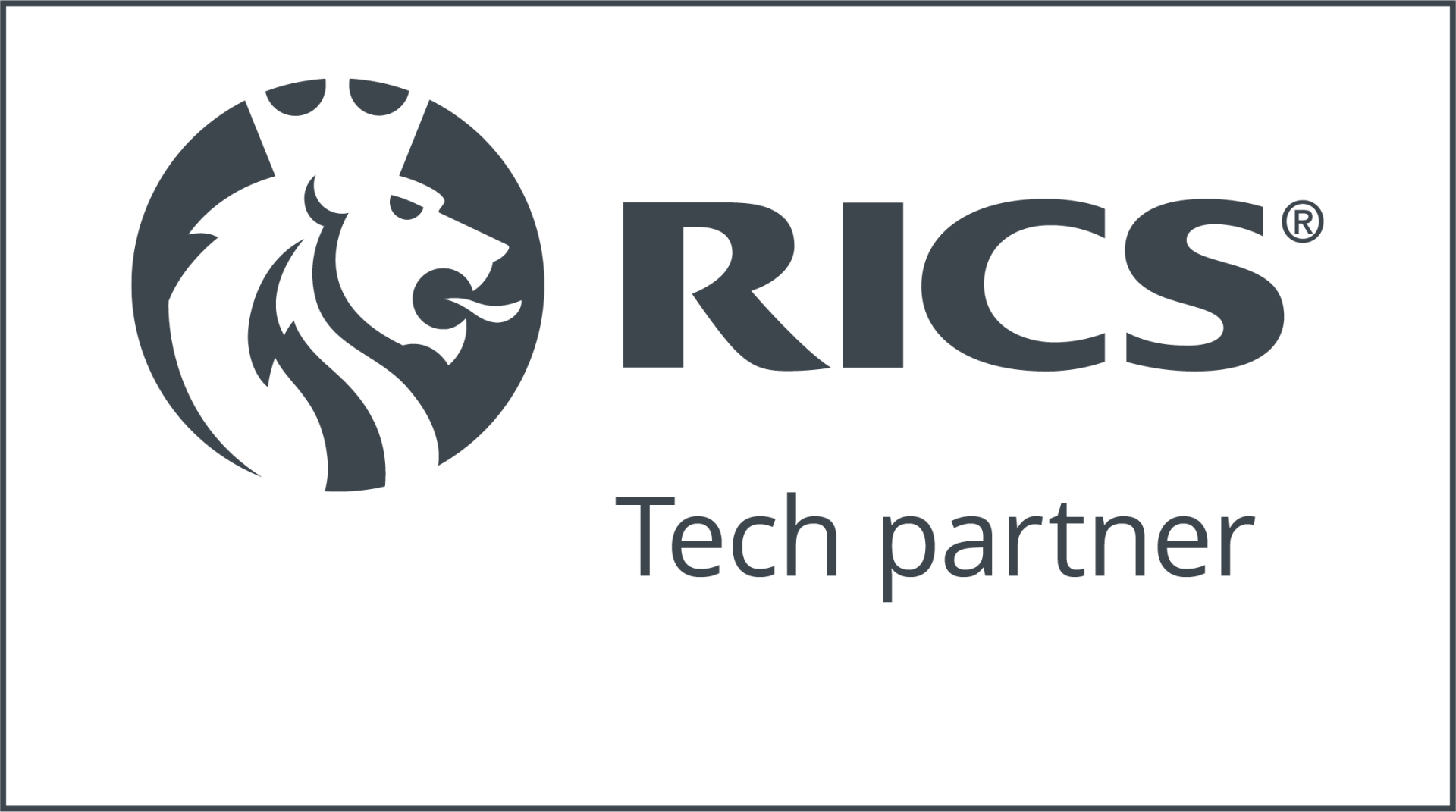MEASURED BUILDING &
TOPOGRAPHICAL SURVEYS
We offer services for many organisation types across a diversity of sectors.
This area of surveying work may be undertaken in conjunction with other areas of work such as, as built drawings, space planning, updating estate information for building areas etc, or as a stand alone service simply to provide accurate plans of an existing building or an area of land.
Building surveys can be undertaken, to produce scaled floor plans, elevations, sections and street-scenes. Precise measurements are taken using EDM (Electronic Distance Measurement) instruments. The data will be transferred to our AutoCAD software, where we can provide hard copies, PDF or industry standard AutoCAD files.
Topographical surveys are carried out using Leica Total Stations & Leica GPS systems. The information is recorded using on-board data capture which ensures the accuracy of the data. The data is then transferred to our LSS & CAD software. Once processed, we can provide the final data as hard copies, PDF, or AutoCAD DXF formats.


